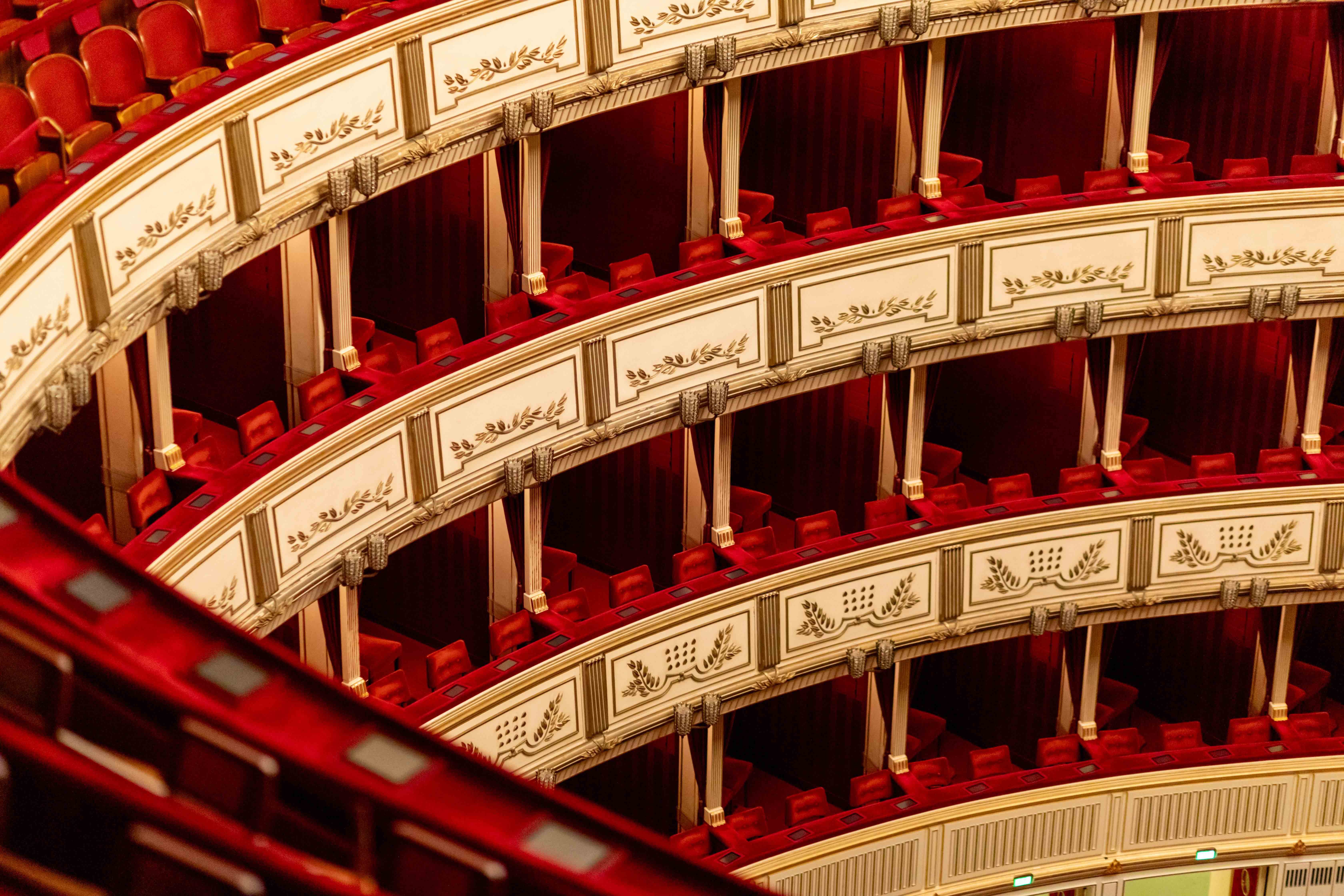
Great Hall
Auditorium of the Vienna State Opera
The reconstruction of the auditorium and other interior areas of the Vienna State Opera after the Second World War demonstrates a masterful combination of tradition and modernity. Boltenstern's timeless, elegant design combines the classical splendor of the original opera house with the clear lines and restraint of the 1950s. The extensive technical and safety modernisations ensure the importance of the Vienna State Opera as an international center of opera culture.
The reconstruction of the auditorium after the Second World War
After the Second World War, the auditorium of the Vienna State Opera was completely rebuilt. The question arose as to whether the traditional box design should be abandoned in favor of a more "democratic" tiered theater - an idea that was supported by Vienna's mayor at the time, Theodor Körner, among others. A proposal by the architect Clemens Holzmeister to create separate, convenient auditoriums above the stage was also discussed, but ultimately rejected. Instead, the Austrian architect Erich Boltenstern was commissioned with the reconstruction.
The architectural design of the new auditorium
Boltenstern decided to retain the original horseshoe-shaped layout of the auditorium and rebuild it in a modernised form. The structure of the space was redesigned with today's safety requirements and materials in mind. Additional escape routes were created and the gallery was freed from arcades that previously restricted the audience's view. In the design of the interior decoration, Boltenstern chose a deliberately minimalist aesthetic to give the room a timeless appearance. Dark red, gold and ivory dominate the color scheme and preserve the tradition of the imperial style, but with discreet, clear lines reminiscent of the taste of the 1950s.
Modern technology and comfort in the auditorium
With a capacity of 2,284 seats, including 1,709 seats and 567 standing places as well as dedicated seating for wheelchair users and accompanying persons, the auditorium now offers excellent acoustics and modern comfort. Every seat and almost all standing places are equipped with subtitle tablets that allow the opera libretti to be read in several languages. The box balustrades are made of reinforced concrete and clad in wood to provide optimum support for sound quality.
Lighting and decorative details
The centerpiece of the lighting is the 3,000 kg crystal chandelier, which is located on the ceiling of the auditorium. With a diameter of seven meters, it is equipped with 1,100 light bulbs and also provides space for a maintenance stand. This construction, which is firmly integrated into the ceiling for safety reasons, replaces the original central chandelier and harmonises with the auditorium's traditional colour scheme. Some seats in the upper tier, which have a restricted view, are also equipped with reading lamps.
The Iron Curtain
The artist Rudolf Eisenmenger designed the Iron Curtain, which separates the auditorium from the stage with a motif from Gluck's opera Orpheus and Eurydice. Since 1998, this curtain has been regularly supplemented by large-scale works of art curated by the "museum in progress" initiative. These changing works create space for contemporary art within the tradition-steeped building and ensure an exciting dialog between historical and modern design.
Orchestra pit and technical equipment
The orchestra pit of the State Opera is designed for 110 musicians and covers 123 square meters, providing the State Opera Orchestra, which makes up the Vienna Philharmonic Orchestra, with optimal playing conditions. Three fireproof iron curtains protect the auditorium and the stage: a main curtain and two further curtains for the side and rear stages. The building's construction and safety precautions rely on reinforced concrete ceilings to maximize fire protection and secure the building in the long term.